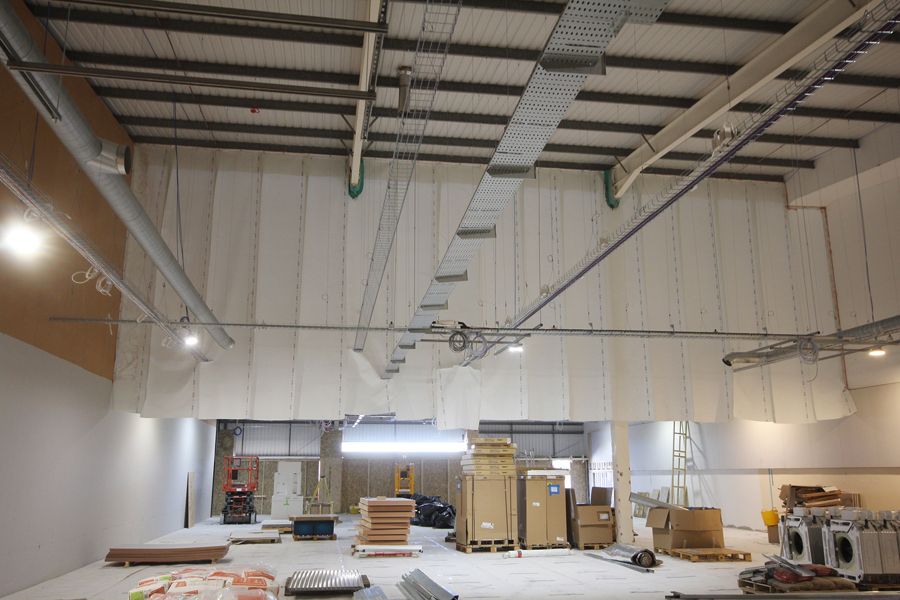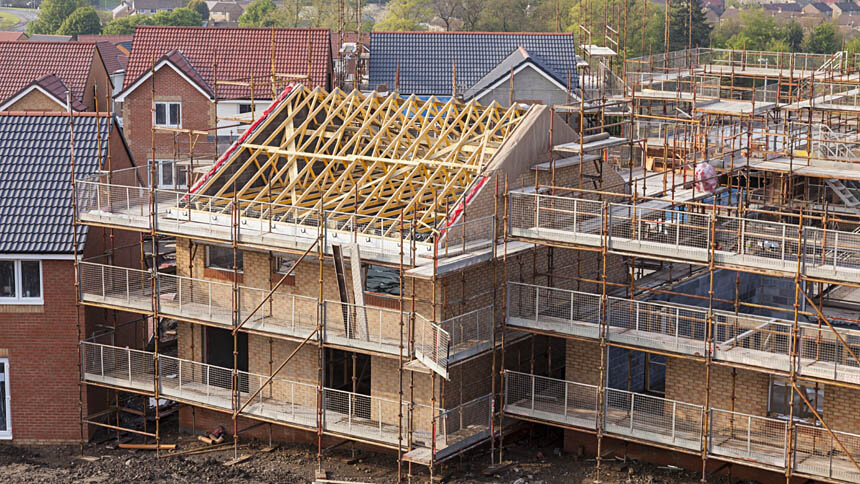SIMON STURGIS READILY ADMITS THAT HE CAME INTO REFURBISHMENT BY ACCIDENT. WHEN HE LEFT TERRY FARRELL’S PRACTICE IN THE EARLY 1990s, WHERE HE HAD BEEN DESIGN DIRECTOR, AND SET UP ON HIS OWN, THE COUNTRY IMMEDIATELY PLUNGED INTO RECESSION. STURGIS’ MAIN EXPERTISE WAS IN OFFICE DESIGN (HE HAD RUN FARRELL’S PROJECT AT EMBANKMENT PLACE) AND REFURBISHMENT WAS THE ONLY WORK AVAILABLE.
Now his practice, Sturgis Associates, has made a name for itself doing what Sturgis describes as ‘the extremes of refurbishment’, not just bringing a building up to date but transforming it and giving it more space, sometimes while it is still occupied. The end result, often, is to provide what appears to be an entirely new building, where the owner can not only charge more rent per square foot, but also has more square feet on which to charge that rent.
And, says Sturgis, ‘now what is interesting about refurbishment is that retaining structure is basically a green thing to do’. The embodied carbon that is saved by keeping the structure can be set against any increased consumption during the building’s life. Most wise architects know that, but Sturgis’ cleverness and determination lie in the fact that he has set out to make this quantifiable.
With his colleague Gareth Roberts he came up with the idea of ‘carbon profiling’, looking at just how much carbon was locked up in a building, and producing figures that took account, over the building’s lifespan, of both the embodied carbon and the carbon consumption. The pair then refined this into a research report for the RICS called ‘Redefining zero: Carbon profiling as a solution to whole life carbon emission measurement in buildings’. This approach allow designers and developers, believes Sturgis, to make decisions based on something much more measurable than simple gut feeling.
It is important, he says, to understand not just how much embodied carbon there is in a building element, but also how long it will last. An element that has to be replaced three times over the lifetime of a building may well prove to consume more carbon than one that lasts for the entire lifespan. And if this just seems like common sense, it becomes far more complex when it interfaces with the hard realities of business.
For example, on a new building the client may decide that they want the cladding to last through two letting cycles, i.e. for 30 years, and will expect that by that time it will need replacing to give the building a ‘fresh feel’. In that case, it may be wiser to opt for timber cladding, which has that kind of lifespan, rather than for a more durable material that will be removed long before it reaches the natural end of its life. Similarly, if the building will need a complete makeover after you have been through say three cycles of life for the services, but you will have had to replace the cladding shortly before then, then you will have wasted money – and carbon.
‘Unless you think habitually about the life of the services and the life of the cladding, you are building in carbon inefficiencies because you are throwing elements away before the end of their useful life,’ said Sturgis. One element that has a relatively short life, and which has driven many of his refurbishment projects, is the sealed double glazing unit. ‘It doesn’t last beyond 30 to 40 years,’ Sturgis said. Where it forms part of a unitised cladding system, there is no option but to replace all the cladding.
This is what the practice did on London’s Farringdon Road, with a building that client Tishman Speyer has renamed Nexus. At the same time, it moved the cores, extended the floors slightly, and created another four floors on top, set back from Farringdon Road, but visible from the other facades. This is in an entirely new idiom, a series of angled boxes that spill down one of the faces. The new construction goes so near to the height limit for St Paul’s sightlines, that it was necessary not to place a motor room above the lift.
Nexus gives the client a great increase in space, and the same was the case at One Cavendish Street in London’s Bloomsbury, a strangely disparate building that comprised a mix of offices and residential. Here the architect has increased both types of accommodation, provided a new entrance and atrium, and reclad the building, giving it solar shading that varies on every facade to suit the orientation. It managed to do all this while the residential element remained occupied!
There were no residents to worry about on The Aldgate Building in London EC2, since this was a purely office building. However, the challenge was even more daunting – to provide completely new cladding while the building remained in use, and with its air conditioning fully functioning. Sturgis Associates did this by moving the cladding out by a metre, cutting the holes in the original for fixing at weekends, and then installing the new, glazed cladding. When it wished, the client could later remove the original windows, and would gain floor space.
These are big decisions for clients, and the practice has developed a methodology to help in the decision making, based on time scale and available funds. Refurbishment may not have been Simon Sturgis’ original choice, but he has developed an expertise in the area that makes him invaluable to his clients.




















