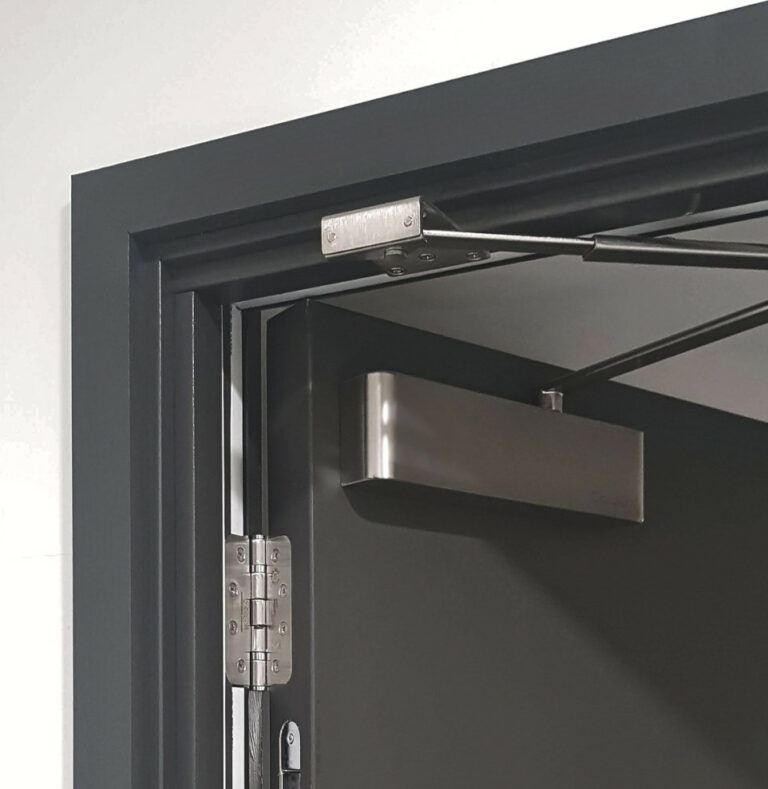Surespan is proud to have designed and manufactured a bespoke access hatch for the unique ‘Balancing Barn’ project.
The single leaf hatch, measuring 3.1 metres X 0.8 metres with a shamfered corner, was designed to give easy access into the basement underneath the cantilevered house. It can be easily opened and closed using an electrically operated switch and is recessed to suit the flint infill to match the surrounding embankment.
Architect Ian Bramwell, from Mole Architects who led on the project, said: “We were really happy with Surespan, we worked with them in designing a completely bespoke access hatch and the client was very happy. I would definitely recommend Surespan if you are looking for a special sized access hatch.”
Designed by the Dutch firm MVRDV, the Balancing Barn house is based on a stunning site beside a Suffolk wildlife nature reserve. Clad in elegant silver tiles, the house dramatically cantilevers over the landscape, providing views from its huge panoramic windows over woods, ponds and meadows.
This is one of several bespoke projects where Surespan has been chosen. For more information visit www.surespancovers.com, contact the sales team on 01922 711185 or email: sales@surespancovers.com




















