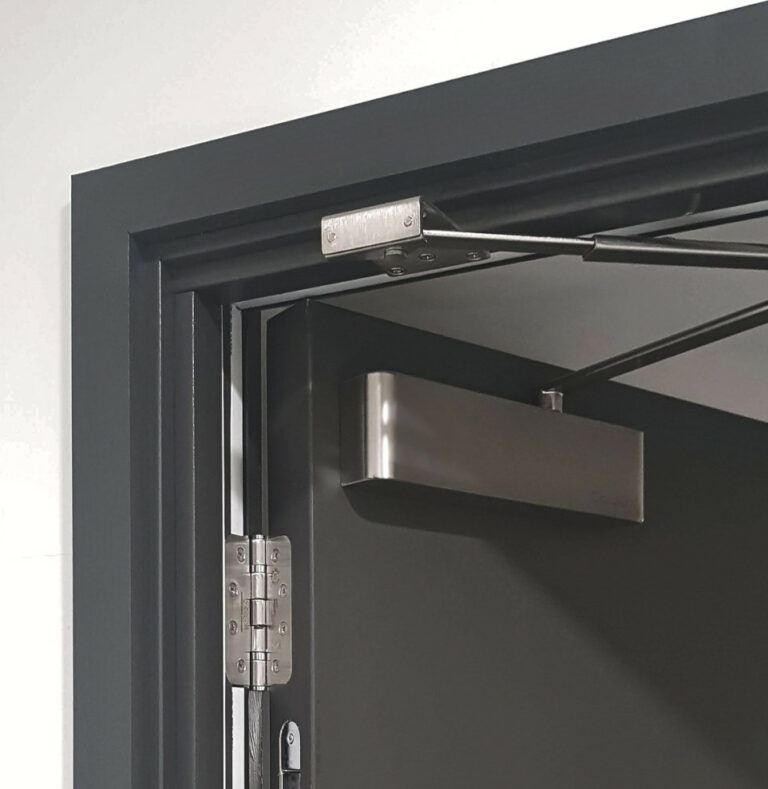The new block for the
Faculty of Development and Society at Sheffield Hallam University is no
ordinary project.
The Charles Street
site sits between a main road and the Cultural Industries Quarter conservation
area, a grid of historical lanes and listed buildings dating back to the 1700s.
The £25 million
seven-storey building straddles Brown Lane, an old alley at the back of the
masters’ workshops when the area was at the heart of the Sheffield Steel
cutlery industry.

Maintaining
pedestrian access to the lane at all times was a pivotal element of the design.
The project also contains a bridge made of stainless steel hoops with a Corten
rusted steel base designed by David Mellor Design, a local firm with an
international reputation for cutlery-making.
Architect Matt Hutton
of Bond Bryan explained some of the design elements which made the brick choice
crucial: “We’ve got 20mm projecting headers on the upper two-storeys on one of
the blocks, to give some depth to the tall elevation.
"It’s also designed in a Flemish bond to match Butcher
Works, a listed building nearby. For that projection you need a brick that is
more robust than a traditional brick. On the other side we used a series of
special shape Cant bricks to match the pattern of the wrought iron grills on
the Butcher Works. The building is over 100 years old so the bricks there have
many different tones and no one dominant colour.”
Matt contacted Taylor
Maxwell early in the project to help find the right product. “We took (Taylor
Maxwell’s Divisional Director) Chris Goodchild to the site to show him the
listed building we were trying to match up with. He came back promptly with various
samples and we discussed the options.
"In this case we
chose a dark multi-smooth facing brick manufactured from Etruria marl clay.
This is a highly durable brick synonymous with those manufactured for railways
and waterways in Victorian times. The multi smooth gives a multiple colour effect
that blends with the variance in brick shades on the neighbouring listed
building, and the fact that it is so robust enabled the more contemporary
features such as the projecting headers and Cant bricks.

"We took it to
the planning and conservation team’s pre-planning meeting and it looked so good
that it was accepted pretty much straightaway."
From the early stages
of brick selection right through to the build itself, Taylor Maxwell worked in
partnership with brick manufacturer Forterra to make sure the architect Bond
Bryan, the contractors Balfour Beatty and the brick layers had all the information
and expertise they needed.
“Taylor Maxwell and
Forterra dovetailed really nicely. Forterra were involved more onsite, after
Taylor Maxwell had worked on the pre-tender details. It worked really well.”
Matt Hutton added.
And Matt had warm
praise for Taylor Maxwell’s role in the critical task of choosing the right
brick. “Their customer service is always fantastic. It is typical of what we’ve
come to expect from them, no qualms at all, and we will continue to actively
seek them out for other jobs," he said





















