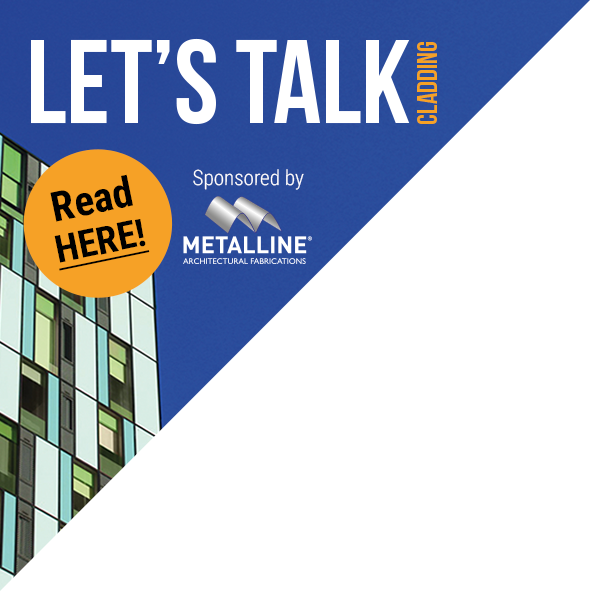Cleaning gutters and windows, accessing or installing solar panels, servicing ventilation and air conditioning, inspecting roofing – these are all essential maintenance tasks that require safe access. Yet over the last five years, Health and Safety Executive statistics show that falls from a height have accounted for 26% of all fatal accident injuries (an average of 37 fatal injuries per year). Half of all these deaths - averaging 19 per year - have been within the construction sector.
Creating a totally risk-free new building is clearly unrealistic. But whenever a new building is being conceived, all stakeholders have a unique opportunity to design out risk as far as possible. CDM 2015 Regulations and principal designer/contractor roles should mitigate exposure by forcing assessment of risk. Yet despite these protocols, all too often principal contractors are still presented with scant specification guidance surrounding appropriate fall protection systems.
A catch-all ‘fall protection by specialist’ annotation on a drawing suggests that HSE compliance, rather than safety-led building design at the outset, is the motivation. Why is this?
How price overshadows performance
It’s often the start of a hidden thorny issue. A design project may proceed on through tenders and approvals without any more thought to safe access until a contractor is bidding. At this point, one or more specialists are asked to price “a system” – without a clear understanding of what it’s actually required to do. And as there is still no approved scheme or detailed risk-based specification in place, contractors have no way to decide if one supplier’s system is suitable, or better than another’s.
Switching from supplier to another based on price may aid a contractor’s bid but ignores the fact that systems fundamentally differ in quality and performance. Superior products will comply with more rigorous testing standards and may also offer specific compatibility with the type of structure and application required for access.
Clear documentation can help de-risk
Future-proofing is also an important consideration. Managing total cost of ownership and change efficiently through the whole lifecycle is increasingly important. With the advent of Building Information Modelling (BIM) systems, owners and operators have the ability to document and explore a structure through its entire lifecycle. My own company, for example, is currently one of the only safety system providers to offer full BIM support, allowing detailed specifications to be embedded and ensuring continued compliance as structures change over time.
As a principal contractor, you have a duty of care to your client. You should ensure that the fall protection system you put forward doesn’t simply tick a compliance box; rather it provides the appropriate strategy based on the risk assessment for the structure. It’s never too early to consider how safety measures will reduce the risk of injury or death for those tasked with working at height.



















