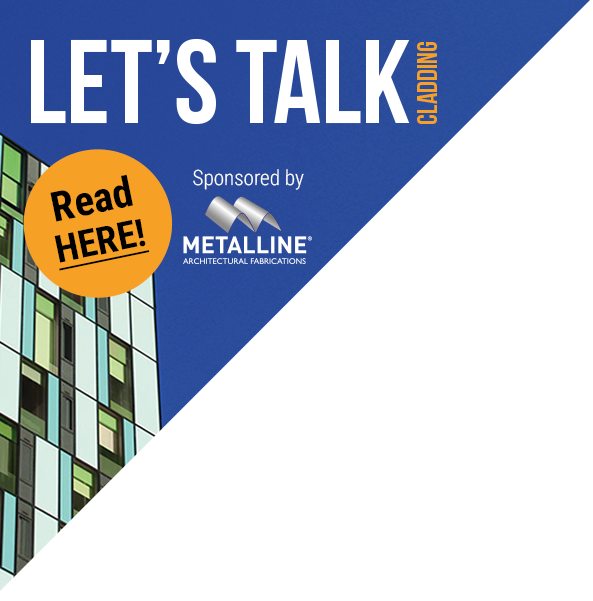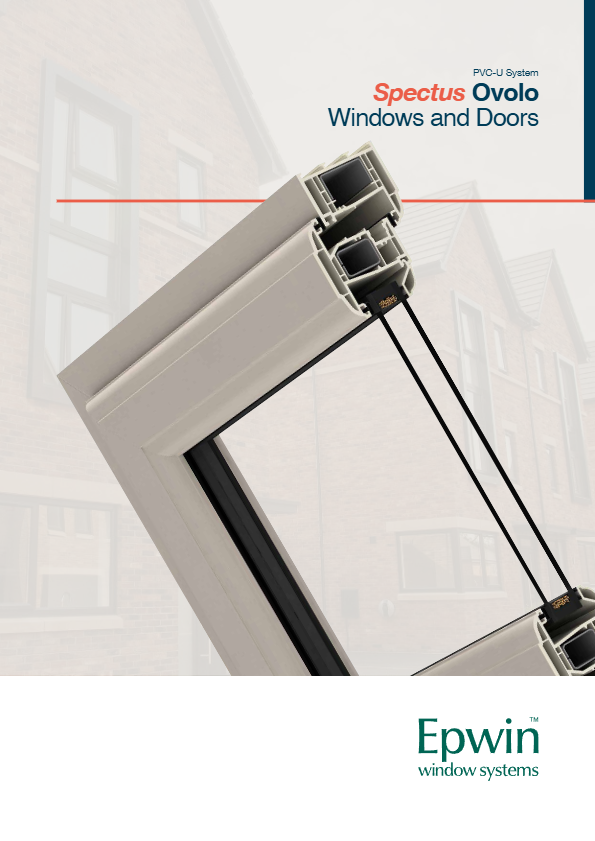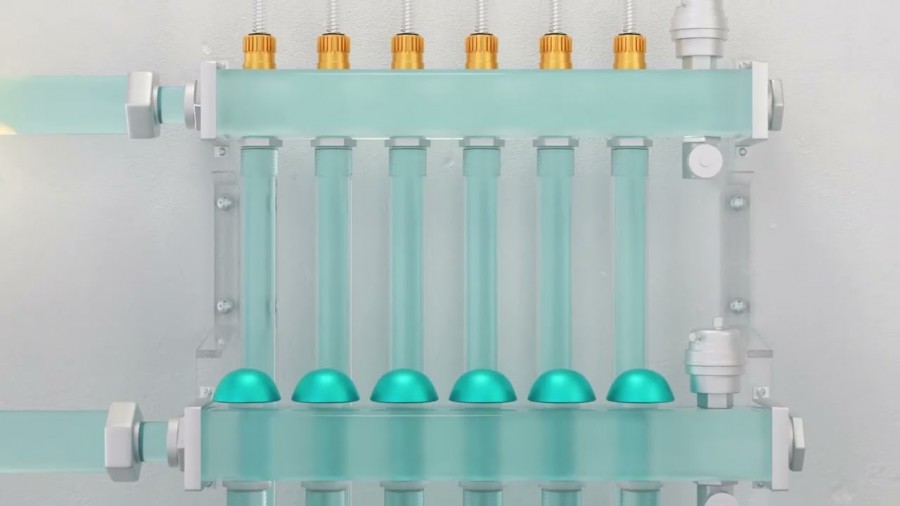HS2 has revealed the final designs for the North Portal of the Chiltern Tunnel – the last of seven key structures for the high speed rail project’s longest tunnels.
Once construction is complete, the seven ‘Key Design Elements’ will be the only parts of the tunnel visible to the local community.
Alongside the North Portal, which will be near South Heath in Buckinghamshire, they include the South Portal, near the M25, and headhouses above the ventilation and emergency access shafts, which are mostly designed to resemble agricultural buildings.
The design work has been completed by HS2’s main works contractor, Align JV – a team made up of Bouygues Travaux Publics, Sir Robert McAlpine, and VolkerFitzpatrick, working with its design partners Jacobs, Rendel-Ingerop and LDA Design, and its architect Grimshaw

Construction of the twin tunnels, which will stretch for 10 miles under the Chiltern hills, recently passed the halfway point, with two giant tunnelling machines currently between Amersham and Little Missenden.
Today’s reveal of the last of the Key Design Elements for the tunnel represent a double milestone for Align who are also responsible for the Colne Valley Viaduct, meaning that they have completed their entire Detailed Design including designs for all of the Key Design Elements.
HS2 Ltd’s Design Director Kay Hughes said: “HS2 will provide zero-carbon journeys across the UK, improving links between London, Birmingham and the North, while freeing up space for more freight and local services on the existing main line.
“The Chiltern Tunnel North Portal will be one of the least visible parts of the project, but today’s reveal of the final designs is a major symbolic milestone – and I’d like to congratulate Align on getting all their Key Design Elements to this final stage of development.”
Hidden low into the landscape between Great Missenden and South Heath in Buckinghamshire, the North Portal will only be partially visible from a footbridge over the railway to the north.
Two perforated concrete hoods will cover the track, extending the tunnel into the open air. These ‘porous portals’ will avoid sudden changes in air pressure – and resulting noise – caused by trains entering and exiting the tunnels.
Alongside the portals, there will also be a simple single-storey ancillary building to house mechanical and electrical equipment which will be clad in earth-coloured pigmented zinc. Following feedback from the community, this building has been reduced in size and will now feature a green roof to help further blend the infrastructure into the landscape.
The headhouses about the ventilation and emergency access shafts at Chalfont St Peter, Chalfont St Giles, Amersham, Little Missenden and Chesham Road are also designed to blend into the landscape, with many echoing the look of local barns and other of agricultural buildings.
Align’s Technical Director, Alan Price said: “This is a significant achievement for both Align and our design partners in Align D, that is led by Jacobs and Ingerop-Rendel. Having the design on the shelf releases procurement and allows complete flexibility to optimise the construction programme.”
To the north of the tunnel, the new high speed line will be set into a cutting for 1.8 miles (3km) on its approach to the Wendover Dean Viaduct, with more than 20 hectares of new woodland, shrubs and wildflowers planted to help blend the railway into the surrounding countryside. The species chosen will be typical to the Chilterns including Beech, Oak, Yew, Holly and Dog Rose.




















