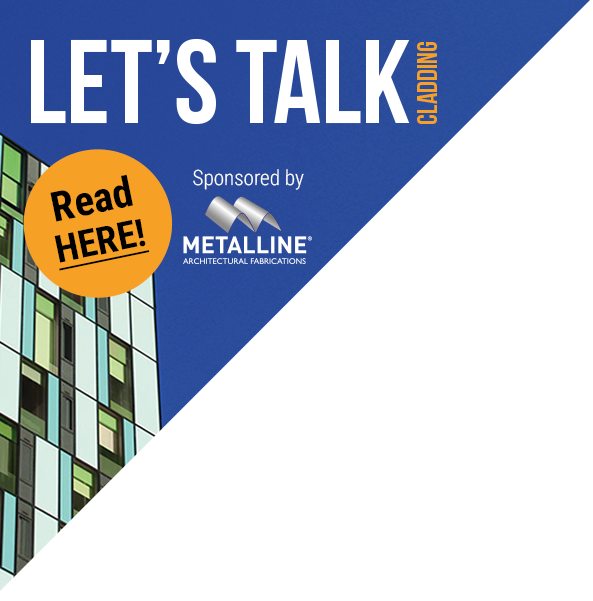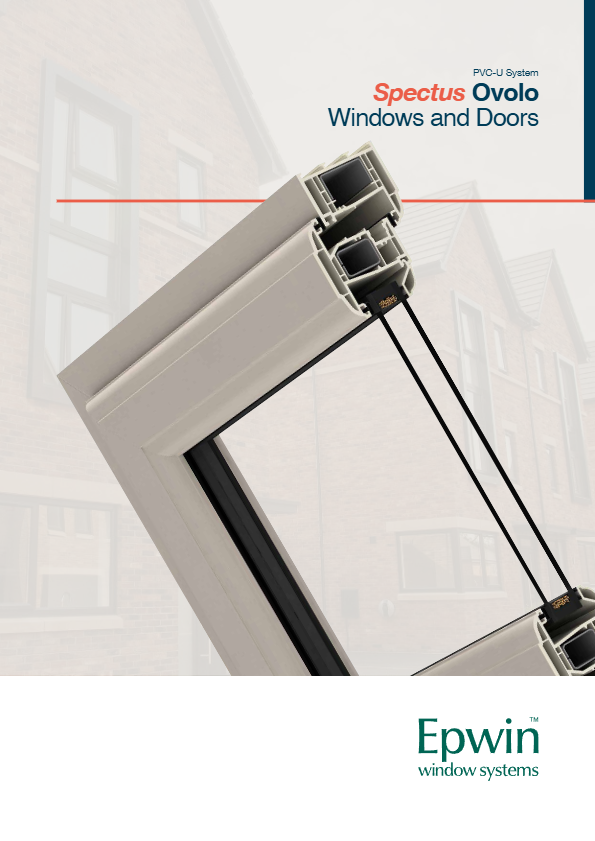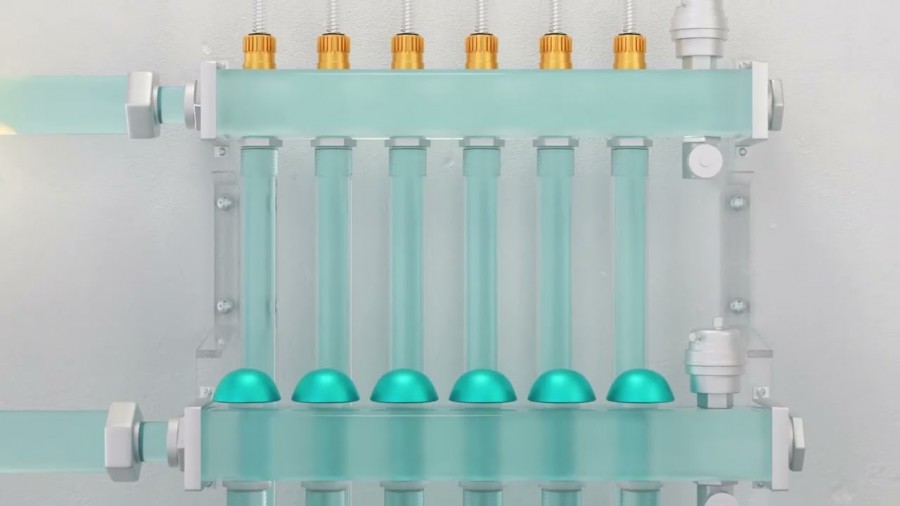The Special Projects team at Sir Robert McAlpine have taken on the challenge to create two added layers of basement at The Westbury as part of a project designed to breathe new life into this landmark luxury hotel.
They have been able to draw on the inhouse expertise of colleagues across the business, including members of the McAlpine Lifting Solutions, Geospatial Engineering, and McAlpine Design Group teams, as they look to tackle the various complex engineering challenges presented by the job.
The scheme has involved removing the rear of the concrete frame building and digging down two further levels, extending both out to the site boundary and underneath the existing structure. Once these works are complete, installation of a full height steel frame extension will be significantly increasing the hotel’s square footage.

But how to hold the building up while we excavate underneath it, remove the old foundations, dig the basement out and install new foundations for the extended structure to sit on?
Step forward McAlpine Design Group, who worked with the project team to develop a solution which involved creating a temporary set of foundations for each existing concrete column.
Under the design, four new piles were drilled 26 metres into the ground through each of the existing foundations and a new steel frame constructed on top to temporarily take the weight of the building off each column.
The weight of the seven storey building was then carefully transferred onto these new temporary foundations using hydraulic jacks.
With the building supported, the team could then start to remove the old foundations and excavate the two new basement floors.
Once the basement is complete, new, permanent steel columns will be installed to extend the existing columns down to the pile caps at the lowest point of the basement.
The weight of the building will then be transferred over to its new foundations and the temporary works removed.




















