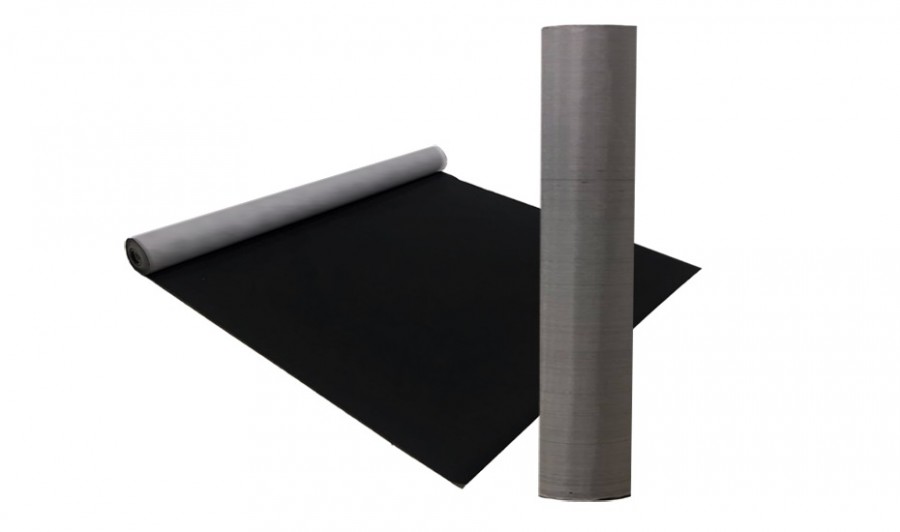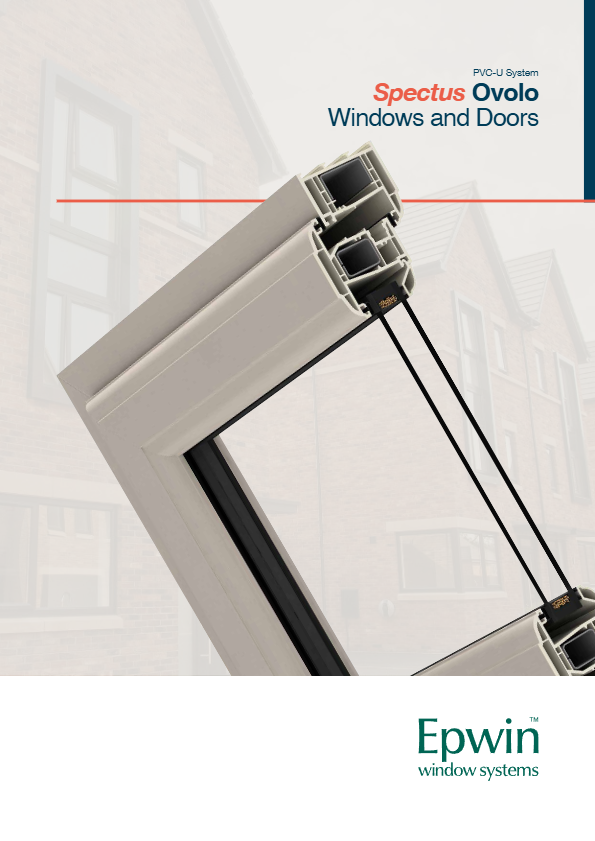The Royal Institute of British Architects’ (RIBA) latest exhibition explores the attitudes embedded within the fabric of its own historic headquarters at 66 Portland Place in London.
Exploring themes including gender, ethnicity and race, and imperialism, the exhibition encourages visitors to contemplate and debate the building’s past and share their thoughts on the future of architecture and the profession.
Opening its doors in 1934, the Grade-II* listed 66 Portland Place was built at a time when the modern architectural professional was being forged. To this day, it remains a destination for the Institute's members, the wider profession and the public.
For Raise the Roof: Building for Change, RIBA has commissioned a series of artists to interrogate and respond to specific interior features of 66 Portland Place – the Jarvis Mural and the Florence Hall Dominion screen – examining how these reflect the beliefs and values of the period.

Photo: Denis Dunlop working in his studio on the panels
of a screen representing the fauna, industries, people and flora of the five
Dominions, to be installed in the Henry Florence Memorial Hall of the Royal
Institute of British Architects, 66 Portland Place, London – from RIBApix
Commissions include:
- Esi Eshun’s multidisciplinary response integrates sound and the overlay of archival imagery to tell the narratives behind specific features within the Jarvis Mural. Her interests lie in the history and placement of some of the buildings featured in the screen and their constructs of power in relationship, in contrast to the figurative depictions of indigenous characters. Esi is also interested in the concept of time and how the iconography is a depiction of the notion of Empire as an edifice within a moment in history, and that history has over time been constructed and deconstructed but with an element of permanence especially within the fabric of 66 Portland Place.
- Thandi Loewenson’s piece Blacklight unearths stories of extraction, exploitation and racialisation which underlie the visible layers of the Jarvis Mural. Thandi, assisted by Zhongshan Zou, once again utilises graphite as both a drawing medium and plane, entering into a material dialogue with the elusive quality, glimmer and shine of working in and with the earth.
- Arinjoy Sen’s illustrative response to the Jarvis Mural that draws on the theatrical quality of the existing screen. His work will reveal the inner mechanisms not only within the screen itself but also the colonial narratives that the mural references. Sen utilises the notion of the ‘carnivalesque’ to subvert dominant assumptions, centrality of power, styles, and narratives whilst celebrating architecture as a laboratory for potential futures. The illustrative mural challenges the outdated symbols of power and imperial narratives by imagining RIBA as a site of reconstruction – bringing to the fore what was depicted as peripheral, marginalised and subservient.
- Giles Tettey Nartey’s unique piece of furniture directly responds to the Florence Hall Dominion Screen. This object will facilitate and hold space for visitors to engage and respond to the symbols featured in the screen which represent the self-governing countries of the British Empire. Challenging the relevance and meaning of these motifs, especially within architecture, Giles looks to create a device that invites conversation around the depiction of architecture, as well as asking people to consider what it means to be a British Architect. Through this engagement, it will offer a space for many voices to create a new canon, providing a platform for diverse perspectives, revealing the many cultural inputs and the global networks which facilitate a multifaceted and vibrant exchange.
Muyiwa Oki, RIBA President, said: “We can’t change the past, but we do have a responsibility to understand and learn from it. Confronting the uncomfortable truths woven into the very fabric of our headquarters, this exhibition represents a significant undertaking. Encouraging awareness, reflection and debate, it will inform how we interpret and contextualise RIBA’s history as we embark on a programme to sensitively refurbish the building ahead of its 100th anniversary. Ultimately, this is just a first step – we have initiated an important conversation that must expand and grow.”
Neal Shasore, Chief Executive/Head of School at the London School of Architecture said: “66 Portland Place is a fascinating building. Built by architects for architects in the 1930s, it tells us a lot about the beliefs and values of architects in that period, and how these reflected
wider attitudes and prejudices in society. Working with architectural designers from the diaspora whose work intersects with craft and art practice, is a bold, if long overdue, step forward for the RIBA. I welcome this opportunity to critically engage with the building’s – and by extension architecture’s - complex past and imagine a hopeful and more inclusive future.”
The exhibition comes as RIBA is developing the proposals for its House of Architecture – a transformative programme to make architecture more accessible. The proposals include investment in 66 Portland Place to make it more accessible, sustainable and welcoming, as well as in RIBA’s digital technology platform and world-class collections.
Raise the Roof: Building for Change is at RIBA Architecture Gallery, 66 Portland Place, London from 27 April – 21 September. It will be accompanied by a dynamic programme of events.




















