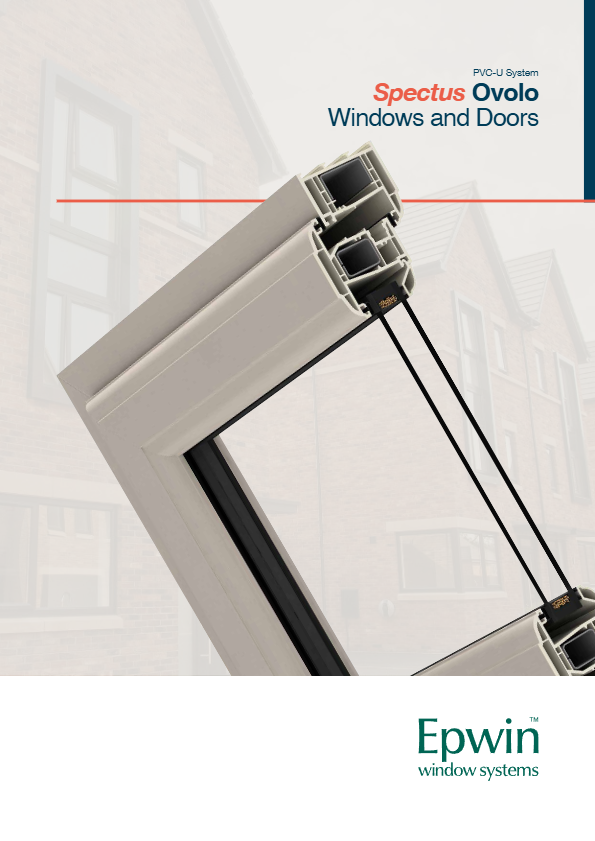Citizens Design Bureau, the forward-thinking architecture practice headed up by Katy Marks, has recently been granted planning permission for its proposal for a new welcome centre for the 17th-century Grade I-listed Shugborough Estate in Staffordshire.
Citizens Design Bureau’s plans are part of the National Trust’s ‘Reorientating Shugborough’ masterplan, which includes improvements to access and accessibility, re-wilding and improving visitor experience across the site.
The masterplan comes in response to the National Trust assuming management of the estate from Staffordshire Council in 2017.

Visualisation:
Secchi Smith.
Once complete, the interventions will see the 900-acre parkland estate benefit from a new, visually distinctive and ecologically sensitive welcome building; a safer, one-way system for cars and rationalised parking facilities that enables the estate to be traffic-free, and a new maintenance centre housed in a preserved WW2 hospital building.
Katy Marks, founder, Citizens Design Bureau, said: “Shugborough is extremely special – full of incredible trees and wildlife, unusual architecture, relics, follies, and other wonders. It has been a privilege to bring our experience working on cultural buildings to this project – set within such an impressive, historic landscape.
“It brings together thinking around characterful public buildings, conservation, sitting sensitively within a dramatic landscape – and doing all this with incredibly ambitious sustainability goals.”
The new visitor centre is the largest and most significant element of Citizen Design Bureau’s plans for the estate. On a typical National Trust property, the visitor centre is usually an unobtrusive timber pavilion or outhouse conversion, designed to be modest and recessive to avoid distracting from historic monuments and buildings that are often the main focus. At Shugborough, however, the site is so large that the manor house is not visible from the visitor entrance .This led to a brief from the National Trust that called for a structure that would have a distinctive appeal of its own, capturing the identity of Shugborough while setting the tone for the estate as a place of discovery, with a spirit of adventure and innovation.
At the core of the Citizen Design Bureau’s plan is the commitment to go beyond statutory targets for energy use and to create a ‘net zero carbon’ building that requires minimal operational energy in line with the National Trust’s 2030 net zero goals. Heating will be drawn from ground source heat pumps, with electricity coming from a combination of roof- and ground-mounted photovoltaic cells.

Visualisation:
Secchi Smith.
Fundamental to the net-zero ambition is the choice of renewable and locally sourced materials. The visitor centre will be constructed as a hybrid building: a timber structure with straw bale infill. This – alongside other measures, including low-carbon foundations and roof structure, as well as energy-efficient services – is central to the goal of minimising embodied carbon in the construction and the ongoing operational carbon of the building in use.
Citizens Design Bureau’s design uses both round and rectangular bale elements, allowing for the construction of both columns and walls and enabling the building to have a refined finish that belies the rusticity of the material and shows the versatility of natural, readily available construction materials.
Whereas standard building techniques require multiple material layers (sheathing boards, insulation, vapour-control membranes, cladding and so on), straw bale requires only plastering. In addition, it is breathable, a great insulator and, with the application of lime render, water- and fireproof. Straw is, of course, biodegradable, simplifying end-of-life disposal, but properly constructed straw-bale buildings are durable enough to last for many decades.
Alongside sustainability, accessibility is integral to the scheme. For Citizens Design Bureau, this means much more than physical access to the site. Alongside landscape designers HTA, the practice has taken a holistic approach to access, ensuring that Shugborough offers and provides an equitable array of opportunities for outdoor adventure, learning, ecological and cultural experience for people of all ages, backgrounds and abilities.
In practical terms, that means that toilets with accessible changing, family and gender neutral toilets, dog wash and external picnic areas as well as a pick-up and drop-off station for access buggies to use around the site. More broadly, it means that careful consideration of visitors’ journeys around the site has resulted in a considered collection of landscapes that offer all visitors the surprise and delight inherent in the process of exploration.
With planning now secured, construction is set to begin this summer, with completion anticipated in summer 2025.





















