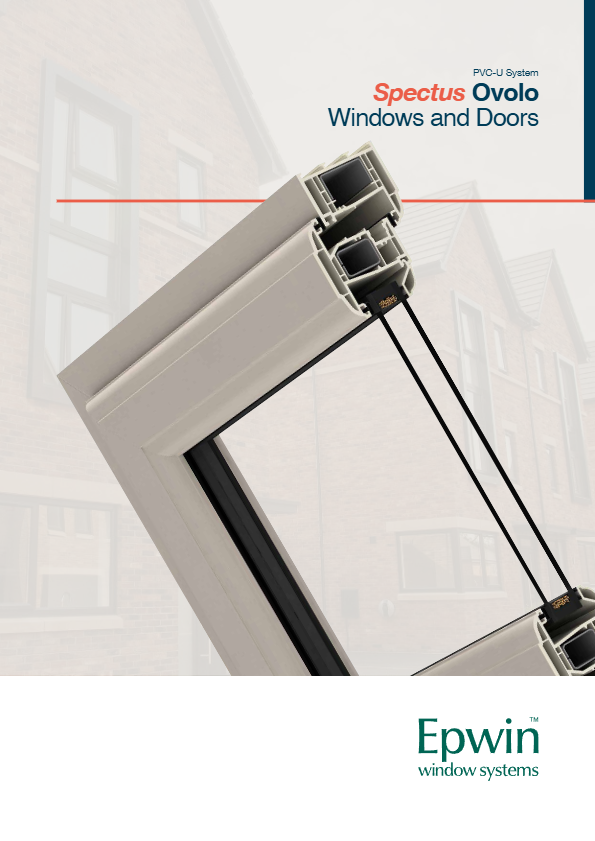Hines, a global real estate investor, developer and property manager has secured a resolution to grant planning approval from Southwark Council to build a new, landmark office and residential development at 18 Blackfriars Road.
The approval which was secured working with architects Foster + Partners, and Lipton Rogers, allows Hines to breathe new life into a two-acre brownfield site that has remained undeveloped for 20 years.
18 Blackfriars Road is designed to be fossil fuel free, 100% electric and Net Zero Carbon in operation, with 95% of the site heat demand served by ground source heat pumps that share, store and offset energy. Beyond decarbonization, it is set to deliver affordable homes, free workspace for local businesses and entrepreneurs and a cultural hub for locals as it aims be the first high-rise scheme in the UK to achieve the WELL Community Gold Standard, which certifies developments that support health and wellbeing.

Ross Blair, Senior Managing Director and Country Head of Hines UK, said: “Our plans will transform an undeveloped piece of land, most of which has lain empty for over 20 years, into much needed new homes and first class, sustainable and tech-enabled offices, built around a central hub which we hope will become a brand new convening space for the local community.”
The location benefits from fantastic transport connectivity and proximity to numerous cultural landmarks as well as being a stone’s throw from the River Thames. The new scheme will consist of three buildings, two delivering over 400 new homes, with 40% being affordable. The third will create 800,000 square feet of office space featuring a series of bustles that provide space with exceptional quality natural light inside and outdoor terraces on every third floor.
Plans also include 20,000 square feet of new affordable workspace for local and socially minded enterprises, assembly rooms for use by the local community, modern educational space with links to local institutions, children’s play areas and a new, central public space with retail and food outlets situated at the heart of the development. A 150% increase in biodiversity is also planned for the site, including the planting of around 100 new trees.
Ross Blair continued: “Businesses of all sizes and from all sectors are demanding more from their offices because their employees are demanding more from them. 18 Blackfriars is all about rising to that challenge and delivering the office of the future.
“We believe our plans for 18 Blackfriars will set a new standard in premium quality workspace in London, both fully integrated into its hyper-local community and seated right at the heart of our capital city. Bringing this scheme to life underlines our long-term conviction in London as a thriving, global center for culture, education and business.”




















