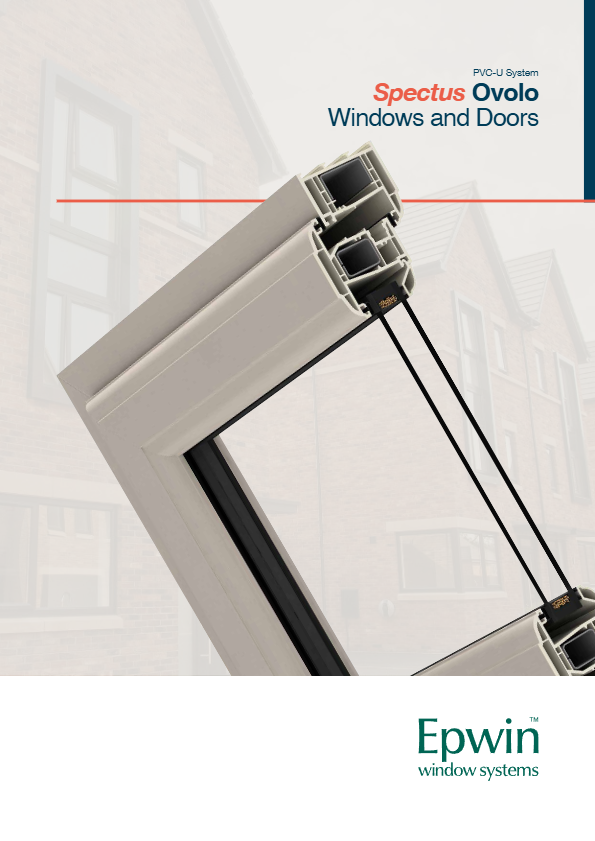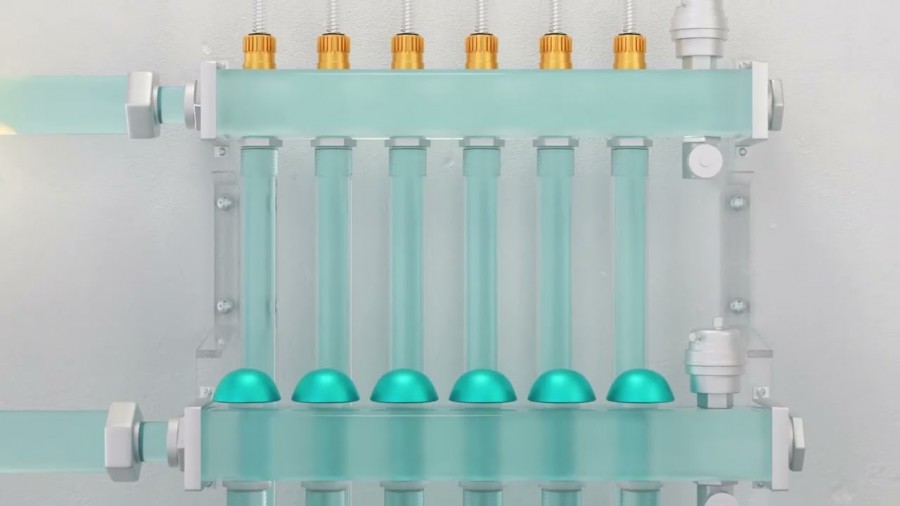Jubilee Square, a £64 million regeneration project in the heart of St Albans, has been completed and handed over to a housing association in a recent ceremony.
The project by St Albans City and District Council has transformed a rundown area of the City Centre with two new landmark buildings and landscaped gardens.
The construction was procured through the Pagabo National Framework for Major Construction Works and delivered by Morgan Sindall Construction’s Northern Home Counties business.
The Council’s redevelopment of the area, where a former police station and NHS clinic were previously located, has created 93 new affordable homes, 5,000 square metres of commercial space and a basement car park with 101 spaces. A new walkway, linking Victoria Street and Civic Close, was also built as part of the development, along with public gardens on the site of a former Quaker burial ground.

Image: St Albans City and District Council
All the flats have been bought by the housing association Watford Community Housing (WCH), which will make 33 available for social rent to people on St Albans City and District Council’s housing register. The remaining 60 apartments will be sold on a shared-ownership basis and the first tenants are due to move in shortly.
The design of the Jubilee Square buildings was chosen by the public following an architectural competition. Morgan Sindall utilised its Intelligent Solutions approach to create the chosen design, including bathroom pods which were delivered to site fully formed for instant installation. This ensured factory quality assembly and components while reducing the number of deliveries, minimising emissions and waste.
Other innovations included using the derelict basement of an existing building instead of traditional site cabins to streamline the operation. The car park was also redesigned to allow for more spaces by incorporating a one-way system and moving the position of reinforced concrete columns. More parking and additional commercial space was created by designing a bespoke underground sprinkler tank.
Eco-friendly features were incorporated into Jubilee Square to reduce the building’s carbon emissions. This included installing air source heat pumps to replace gas heating, using energy efficient lighting and creating green roofs to store rainwater. Redesigning column positions and resequencing the balcony installations further minimised the amount of concrete and resources required. Existing building materials such as the external herringbone paving stones were also saved and reintroduced into the final landscape.
The centre of the landscaped area fronting Victoria Street is a Quaker burial ground, which was purchased by Quakers in 1676 and used for approximately 200 years. St Albans Quakers, also known as the Religious Society of Friends, were consulted about the plans and helped design the landscaped garden.
The tier one contractor maximised the social value generated by the development, such as by planting seeds, building a storage box, and creating a new path for FoodSmiles, a community allotment that brings local residents together and provides free fresh herbs, fruit and vegetables.
An event to celebrate the achievement was held at the site with Lead Councillors and senior Council officers attending alongside Executives from WCH and Morgan Sindall Construction and representatives from St Albans Quakers.
Tina Barnard, Chief Executive of Watford Community Housing, said: “We are delighted to have acquired Jubilee Square, bringing 93 much-needed new homes to St Albans. This development demonstrates the brilliant partnership working between housing associations and local councils that is vital to the delivery of affordable homes, and we are very pleased to be able to provide these homes to residents in St Albans, especially as it is an area that can be very expensive. We look forward to seeing the first residents move into these beautiful homes in the very near future.”
Emma Curtis, Morgan Sindall Construction’s Area Director for the Northern Home Counties, said: “The completion of Jubilee Square is a step forward for St Albans and I know that the project team, stakeholders and community are all incredibly proud of the work, innovations and creativity that has gone into the landmark project. Regeneration is not always an easy path and there have been lots of challenges for the team to overcome but that’s what has happened. Jubilee Square will breathe new life into this part of the city while simultaneously preserving important parts of St Albans’ history for future generations.
“The multifaceted nature of the scheme demonstrates how formerly single-purpose spaces can become more vibrant and versatile, providing a wider range of benefits and opportunities for the local area. To achieve this, it was important to take a holistic approach that considered the environmental, cultural, economic and wellbeing values of the community to help St Albans better reflect contemporary living, working and leisure requirements.”




















