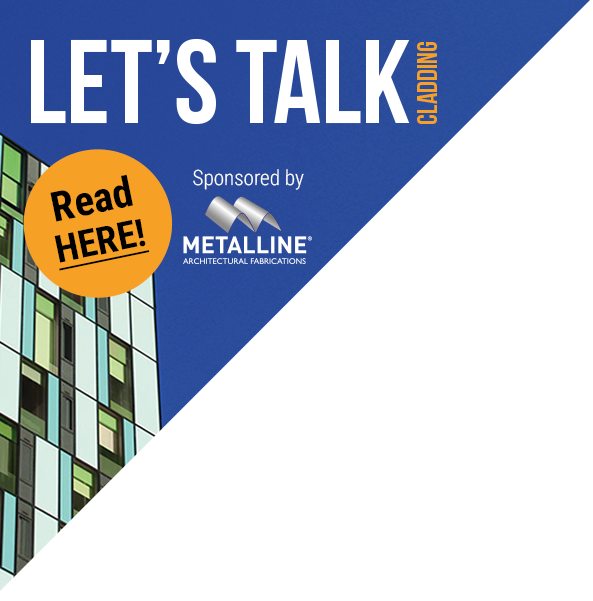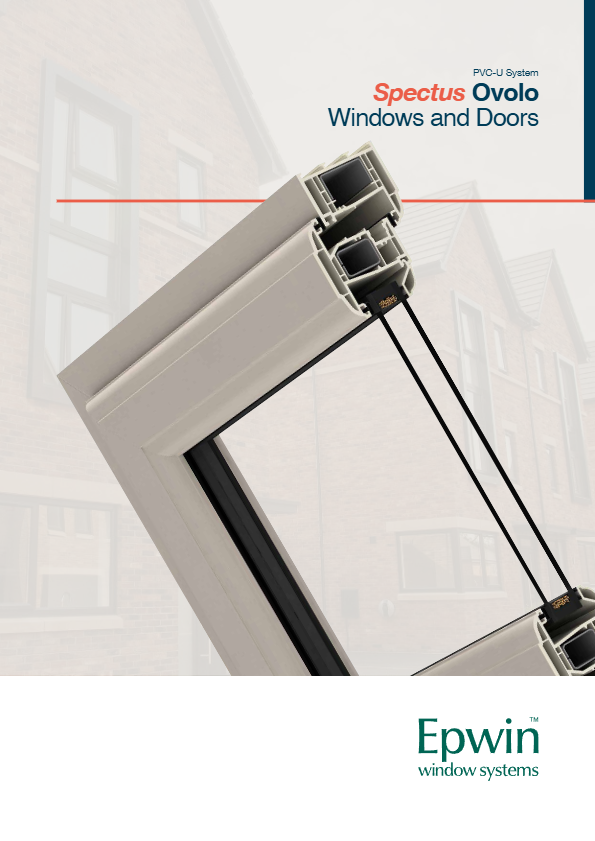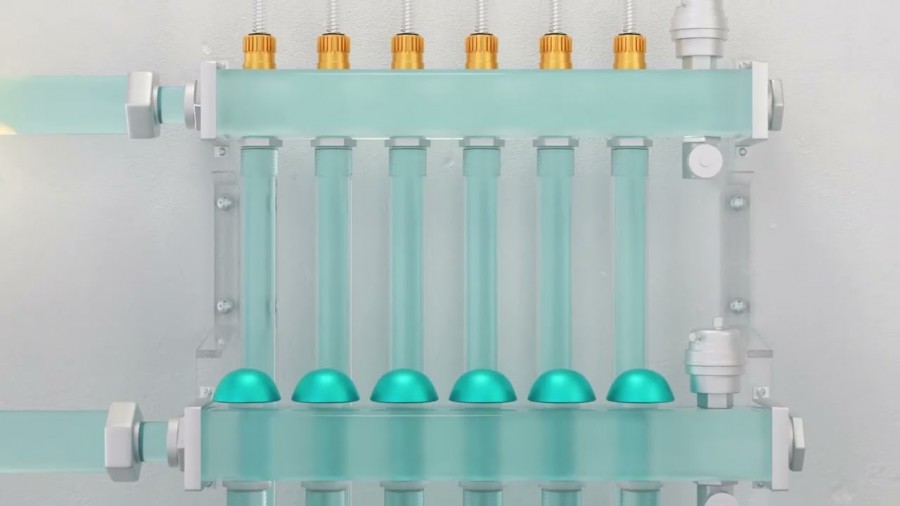Designs have been revealed for Laheq, the first residential-led development at The Red Sea in Saudi Arabia.
Developed by Red Sea Global (RSG) and designed by Foster + Partners, the project sensitively transforms the 400-hectare Laheq Island into a luxury green community.
The design concept is called ‘Forever Garden’ in reference to the plant life and vivid greenery that is woven through the masterplan. Vegetation will grow and flourish over time, ensuring that the island offers a new experience with every returning visit.

An 800-metre diameter structure known as ‘The Ring’ encircles a spectacular lagoon and pristine white sand beaches, which have been created for the project. By placing them at the centre of the island, the natural habitats around its edges are protected and will continue to thrive.
The ring formation also symbolises a circular approach to sustainability that is inherent to the design, with recycled water being used for plant irrigation.
Norman Foster, Founder and Executive Chairman, Foster + Partners, said: “Our vision is grounded in a deep appreciation for Laheq Island’s outstanding natural beauty. Residents and visitors are invited into a serene garden that engages all the senses and offers panoramic views of the magnificent surroundings.”
John Pagano, Group CEO, Red Sea Global, said: “Whether it’s for guests visiting or residents who choose to own a piece of The Red Sea, at Laheq they will experience luxury living with an enriching resort community that brings people together and fosters life-long bonds.”
Gerard Evenden, Head of Studio, Foster + Partners, added: “When designing Laheq, our goal was to add as little as possible to the island, while totally immersing residents and guests in nature. During planning, it became clear ‘The Ring’ formation was the best design choice to minimise human impact, while also offering spectacular landscaping, 360-degree sea views, and private lagoon access.”
New residences on the island are supported by state-of-the-art amenities, including a 115-berth marina, beach club, sailing and watersports schools, a racket club, fitness centre, and an 18-hole golf course and clubhouse. ‘The Ring’ provides luxury apartments, two hotels, and a vibrant souk. It is elevated above the water and incorporates greenery, pergolas, and shaded canopies to enhance wellbeing. Other residential communities are located to the south, centre, and north of the masterplan, featuring large luxury villas at the water’s edge. A shared architectural language of layered geometric timber frames unifies the various elements of the scheme.




















