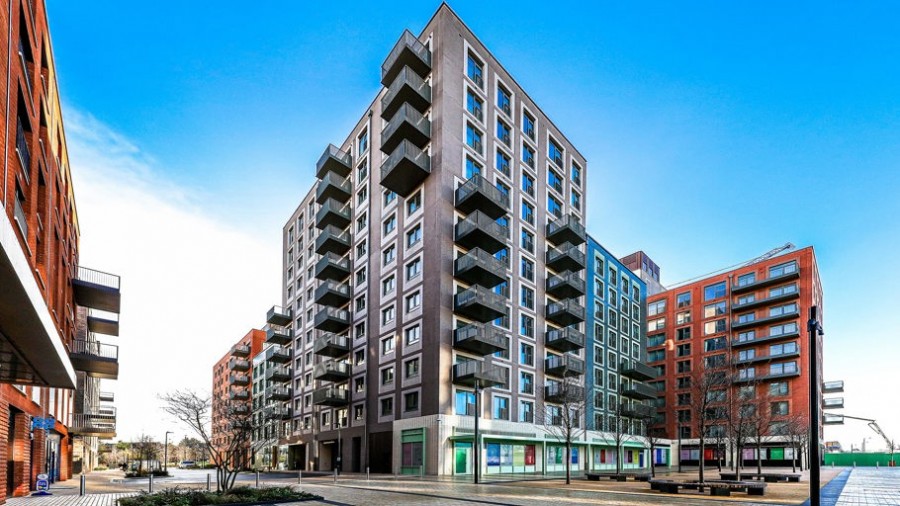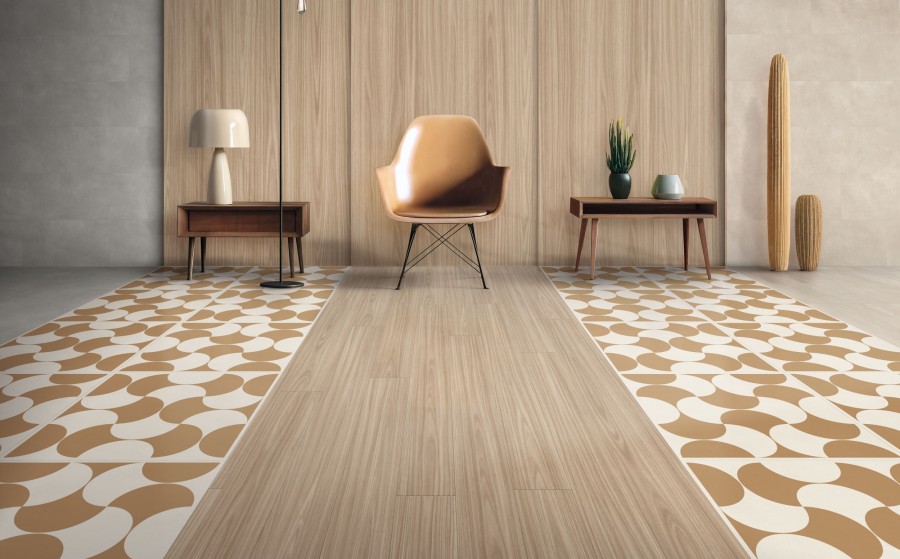Foster + Partners is designing the second phase of the Ellison Institute of Technology (EIT) campus, which will extend the interdisciplinary research and development facility in Oxford.
The second phase encompasses the western part of The Oxford Science Park and features a state-of-the-art auditorium and autonomous and purpose-built laboratories, including those for generative biology, plant sciences, robotics, and AI, as well as other dynamic spaces for research and education.
Gerard Evenden, Head of Studio, Foster + Partners, said: “We are delighted to be designing the extended Ellison Institute of Technology campus, which will strengthen the Institute’s presence in Oxford and facilitate its groundbreaking research. Our design for the second phase builds upon and consolidates our work for phase one. Greenery knits together both parts of the site – directly connecting people with nature to foster wellbeing and enhance outcomes.”

Image: Foster + Partners
Lisa Flashner, Chief Operating Officer, EIT, said: “In addition to delivering a substantial contribution to the local economy, we aim for this expanded campus to set a new benchmark in innovation and design. In close collaboration with Foster + Partners, we have carefully refined every element to create a state-of-the-art campus that promotes collaboration across research disciplines and provides our employees with exceptional spaces that enhance their daily experience.”
At its conception in 2023, the campus was originally envisioned as a science complex of laboratories and office space covering 300,000 square feet. The Institute is now looking to develop laboratory and office spaces covering an area of two million square feet. Complete with leisure and catering facilities, the campus will become a welcoming workspace for a community of up to 7,000 employees.
Landscaping knits together the existing and newly acquired sites – creating a unified and green campus masterplan. A domed auditorium anchors the whole development and provides a central venue for large-scale events, surrounded by lush greenery and water. Taking cues from the city’s historic colleges, new laboratory buildings overlook two green quads that connect researchers directly with nature. A cohesive material palette ties together the different buildings across the campus masterplan.
Almost 70 percent of the site will be covered with greenery – including shaded woodland trails and a network of micromobility routes. Landscaping is sensitively designed to mitigate flood risks and enhance biodiversity.
This second phase of the campus design will allow EIT to augment its work on four humane endeavours – health, medical science and generative biology; food security and sustainable agriculture; climate change and managing atmospheric CO2 and AI and robotics.




















